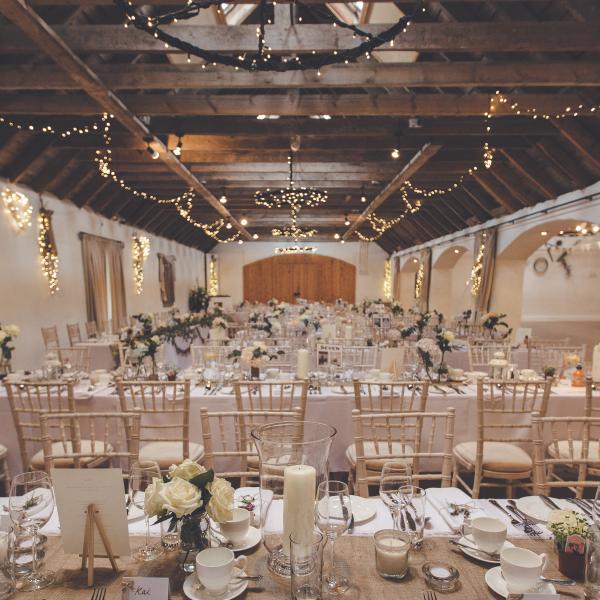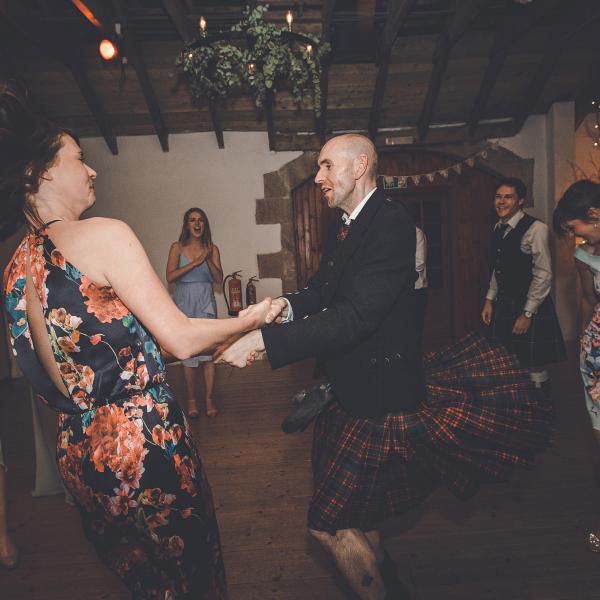Aswanley: Holiday Cottages & Field Sports
Aswanley is a secluded fortified house, magical gardens and spacious Victorian barn on the edge of the Grampian Highlands. They are a flexible venue suitable for a variety of events and team building days, both indoor and outdoor.
They offer unique team building days in partnership with Land Rover Experience Scotland, as well as the hire of our exceptional facilities to events companies who wish to run their own team building days, or to use Aswanley as a meeting or corporate events venue.
The Venue
The renovated Victorian barn is the venue’s hub. It consists of a series of interconnecting rooms with the fireplace room at the centre, with its oak bar, pine beams and enormous fireplace. The furniture can be arranged to suit the size and needs of your event – for a small intimate meeting, sofas and armchairs can surround the fire, with a dining table for up to forty people. For a conference, the events venue has three separate areas, which provide many options for team building days and conference workshops.
In summer they can open the French windows to the river terrace and arrange tables so you can sit outside in the sun overlooking the River Deveron valley. In the winter, guests can relax with a dram next to the roaring fire.
Facilities
The events venue includes a large hall, ladies and gents toilets. They also have a well-equipped catering kitchen, which includes cutlery, crockery and glassware for up to 150 people. Although the space itself can accommodate up to 300 people
Conference Rooms
The Fireplace Room
The central space in the events venue. At one end is the enormous baronial fireplace, at the other a contemporary oak bar. The furniture can be arranged to suit the size and needs of your event – for a small intimate meeting, sofas and armchairs can surround the fire.
- Length 6940mm x Width 15470mm
- Min Capacity: 20
- Max Capacity: 150

Dining Room
Off the fireplace room is the dining room, a long barn that can seat up to 154 people to dine banqueting style. For larger parties, the dance floor can also be used for dining for up to 300 people.
- Length 20800 mm x Width 7280 mm
- Max Capacity: 154
- Set up styles: Banquet,Dinner Dance

Ballroom
This room is very adaptable open space with a permanent stage at one end; suitable for conferences to ceilidhs to tradeshows. White arches separate the wedding venue’s ballroom room from the dining area.
- Length 20670mm x Width 9410mm
- Max Capacity: 300
