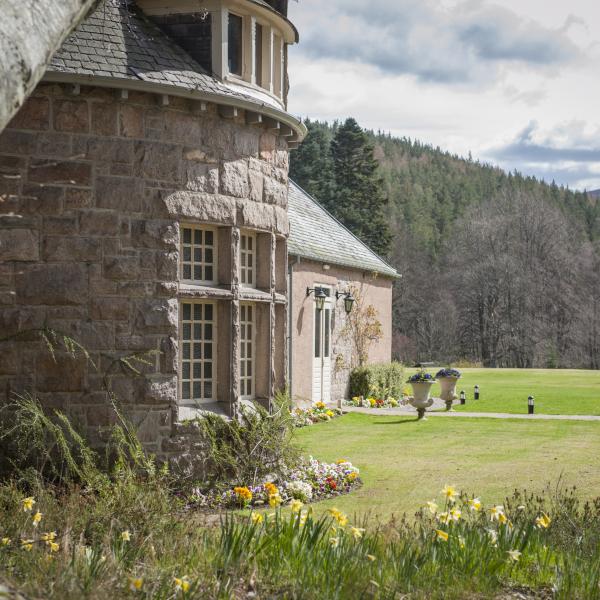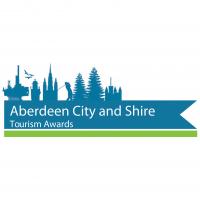Glen Tanar Estate
THE VICTORIAN BALLROOM
A vaulted ceiling adorned with 700 antlers, soft-sprung oak flooring, three separate wings on two levels, an overwhelming sense of space. Outside, a sweeping driveway and wide flat lawn, carefully designed gardens flowing seamlessly into natural landscapes. Words don’t really do justice to the Victorian Ballroom at Glen Tanar. Even pictures fall short. Come see for yourself.
The Ballroom seats up to 160 guests and can be adapted for any kind of event, from dinners and dances to conferences and concerts. It will be exclusively yours for the day.
COATS ROOM
The Coats Room is an extremely versatile space, and can be used for business meetings, small weddings, private dinners and exhibitions. The room can seat 12 people in a boardroom format, 25 in a seminar format, and up to 20 for a dinner.
Set amidst the peaceful seclusion of Glen Tanar, the Coats Room is no ordinary event space, but a unique place in which to do business or hold celebrations, surrounded by nature, yet with all the mod cons you would expect from a city centre venue. It is a place for clear thought, open expression and enjoyment.
The Coats Room was created following the sensitive restoration of a former carpenter’s workshop. The room benefits from a blend of traditional and contemporary features – while the original stone walls have been retained to keep the building’s identity, the renovation used eco-friendly materials, and the building is heated by a newly installed sustainable biomass plant, that heats many other buildings on the estate.
ST LESMOS CHAPEL
Built by Glen Tanar’s original founder, Sir William Cunliffe Brooks in 1872, the Chapel of St Lesmo is easily accessed from the Visitor Centre and is just a short walk from Glen Tanar Ballroom.
Dedicated to St Lesmo, the holy hermit who lived in Glen Tanar around 790 AD, the chapel has a cast iron arched gateway known as a ‘yett’. It was built with a thatched roof and stained glass windows. The outside was finished in a mixture of large stones and small pebbles, a technique known as ‘cherry-cocking’.
Inside, the passage floor and alter steps are Glen Tanar granite. The ceiling rafters are fashioned from whole trees and twisted branches of locally grown Scotch Fir. A specially made bell hangs outside the Chapel and bears the inscription of ‘St Lesmo’. The chapel has been improved over the years, with slates replacing the thatched roof of the Chapel, and a new organ installed.
The Chapel is registered as an independent Episcopal Chapel and is managed by The Glen Tanar Charitable Trust.
VISITOR CENTRE
The Visitor Centre is a versatile space that is ideal for educational groups, training sessions and presentations.The Centre includes a display about the natural and cultural heritage of Glen Tanar, information on what you can do in the area, the Countryside Ranger base, a charge point for electric bikes and toilet facilities.
The Ranger Service welcomes the opportunity to work with your group. Recent events have involved preparing and providing environmental games and activities for young children, supervising fieldwork - including environmental monitoring, practical 'hands-on' conservation work, and supporting site visits for graduate and post-graduate students of natural resource management.
Conference Rooms

Glen Tanar Ballroom
A vaulted ceiling adorned with 700 antlers, soft-sprung oak flooring, three separate wings on two levels, an overwhelming sense of space. Outside, a sweeping driveway and wide flat lawn, carefully designed gardens flowing seamlessly into natural landscapes. Words don’t really do justice to the Victorian Ballroom at Glen Tanar. Even pictures fall short. Come see for yourself.
The Ballroom seats up to 160 guests and can be adapted for any kind of event, from dinners and dances to conferences and concerts. It will be exclusively yours for the day.
- Min Capacity: 24
- Max Capacity: 200
- Set up styles: Theatre,Boardroom,Classroom,Banquet,Dinner Dance,Reception,Cabaret

Coats Room
The Coats Room is an extremely versatile space, and can be used for business meetings, small weddings, private dinners and exhibitions. The room can seat 12 people in a boardroom format, 25 in a seminar format, and up to 20 for a dinner.
Set amidst the peaceful seclusion of Glen Tanar, the Coats Room is no ordinary event space, but a unique place in which to do business or hold celebrations, surrounded by nature, yet with all the mod cons you would expect from a city centre venue. It is a place for clear thought, open expression and enjoyment.
The Coats Room was created following the sensitive restoration of a former carpenter’s workshop. The room benefits from a blend of traditional and contemporary features – while the original stone walls have been retained to keep the building’s identity, the renovation used eco-friendly materials, and the building is heated by a newly installed sustainable biomass plant, that heats many other buildings on the estate.
- Min Capacity: 12
- Max Capacity: 20
- Set up styles: Theatre,Boardroom,Classroom,Banquet,Dinner Dance,Reception,Cabaret



