Village Hotel Club Aberdeen
Switch on to business with Village Hotel Aberdeen at the Events HUB, our dedicated meetings and conferencing facility that's dedicated to giving its customers more. With fantastic facilities, great service and incredible levels of hospitality, The HUB is your perfect meeting destination.
State-of-the-art meeting rooms
Fully air-conditioned meeting rooms
Plasma and projector screens
Flip chart & event stationary
Free Parking
Free Wi-Fi
Health & Fitness club access
Conference Rooms
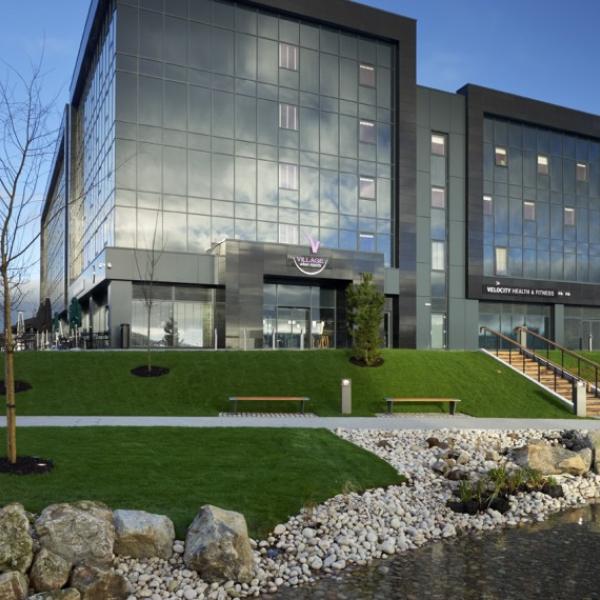
Inspiration
- Length 17.4 x Width 10.2 x Height 3.3
- Min Capacity: 60
- Max Capacity: 200
- Set up styles: Theatre,Boardroom,Classroom,Banquet,Dinner Dance,Reception,Cabaret
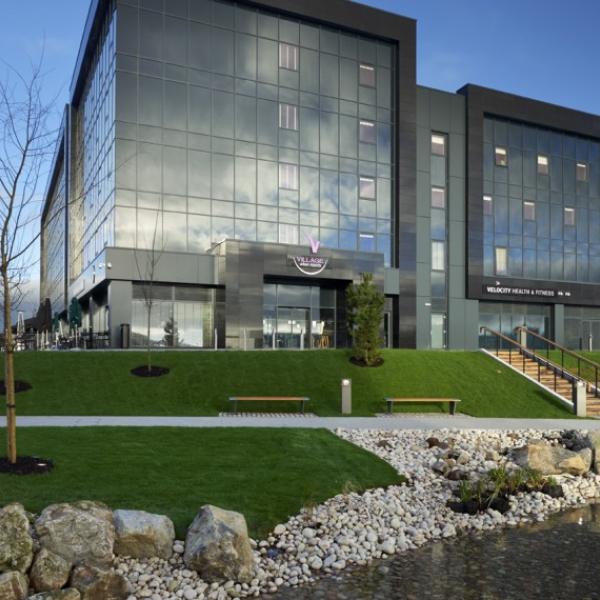
Inspiration 1
- Length 10.8 x Width 10.2 x Height 3.3
- Min Capacity: 30
- Max Capacity: 130
- Set up styles: Theatre,Boardroom,Classroom,Banquet,Dinner Dance,Reception,Cabaret
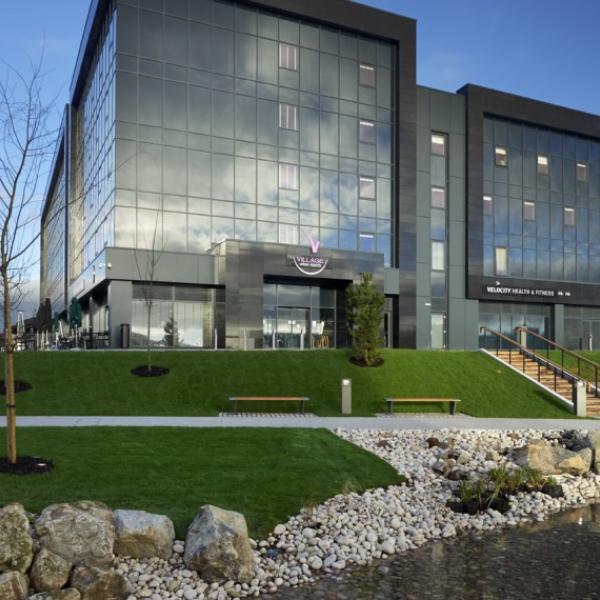
Inspiration 2
- Length 6 x Width 10.2 x Height 3.3
- Min Capacity: 16
- Max Capacity: 70
- Set up styles: Theatre,Boardroom,Classroom,Banquet,Reception,Cabaret
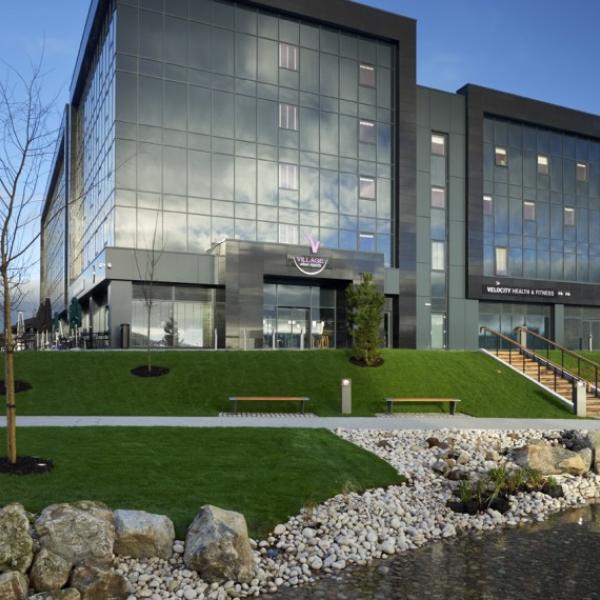
Energy
- Length 9.6 x Width 5.7 x Height 3.3
- Min Capacity: 12
- Max Capacity: 30
- Set up styles: Theatre,Boardroom,Classroom,Banquet,Reception,Cabaret
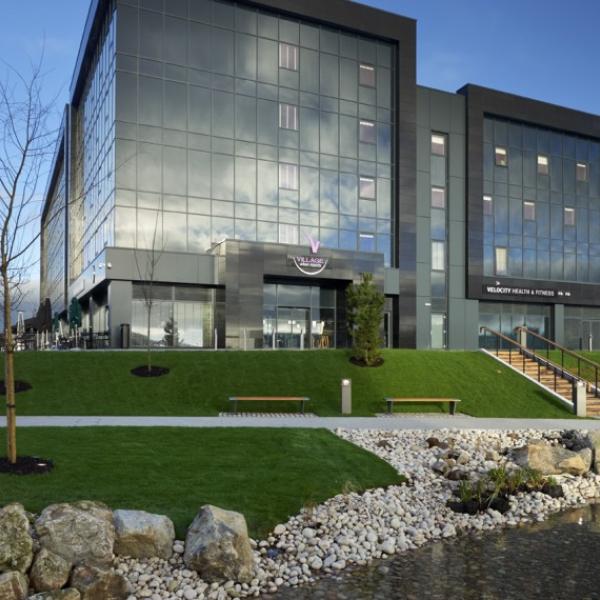
Energy 1
- Length 4.6 x Width 5.7 x Height 3.3
- Min Capacity: 6
- Max Capacity: 12
- Set up styles: Theatre,Boardroom,Cabaret
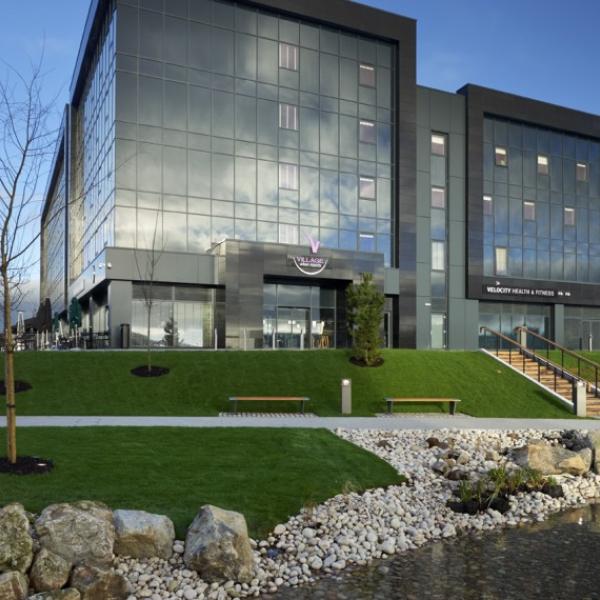
Energy 2
- Length 4.6 x Width 5.7 x Height 3.3
- Min Capacity: 6
- Max Capacity: 12
- Set up styles: Theatre,Boardroom,Banquet,Cabaret
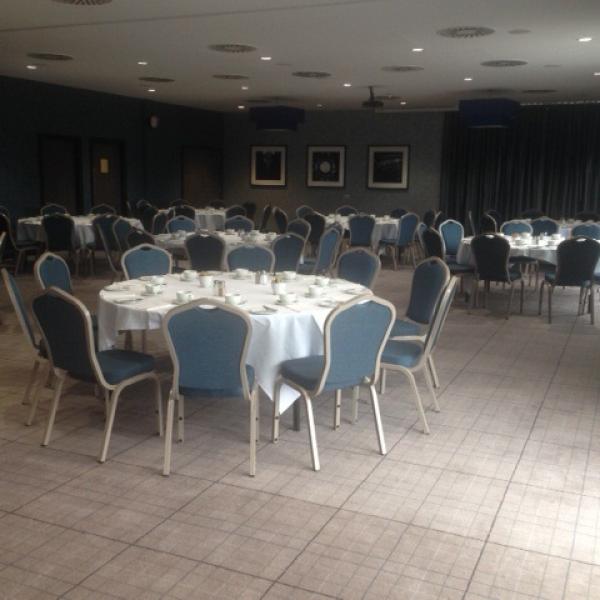
Inspiration Suite
- Length 17.4 x Width 10.2 x Height 3.3
- Max Capacity: 200
- Set up styles: Theatre,Boardroom,Classroom,Banquet,Dinner Dance,Reception,Cabaret
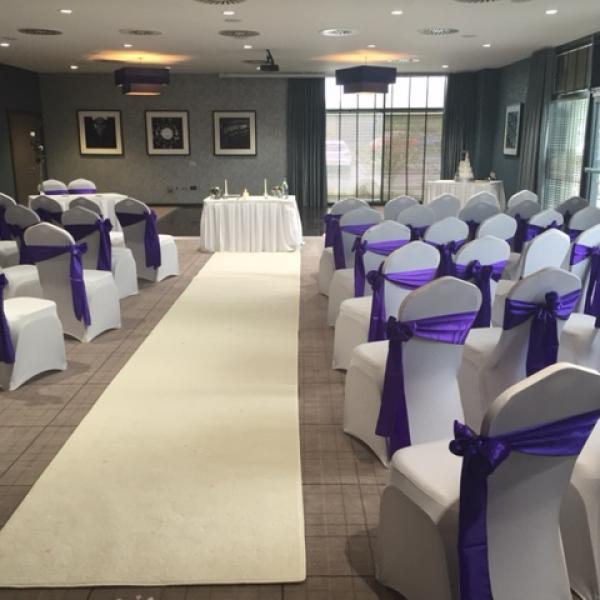
Inspiration 1
- Length 10.8 x Width 10.2 x Height 3.3
- Max Capacity: 130
- Set up styles: Theatre,Boardroom,Classroom,Banquet,Dinner Dance,Reception,Cabaret
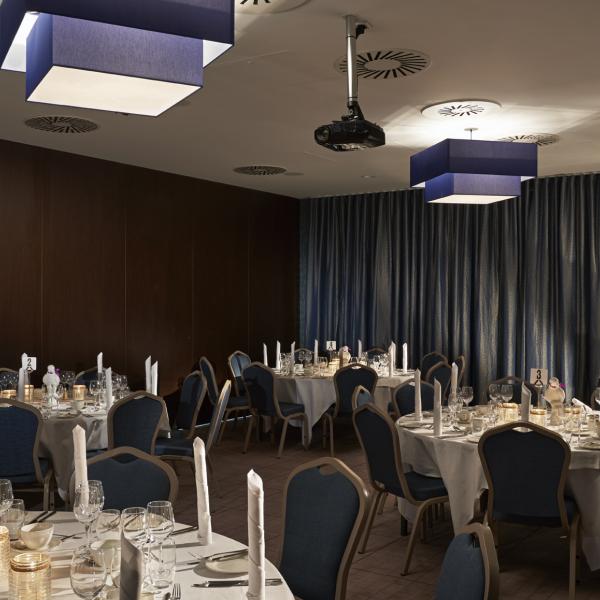
Inspiration 2
- Length 6 x Width 10.2 x Height 3.3
- Max Capacity: 70
- Set up styles: Theatre,Boardroom,Classroom,Banquet,Reception,Cabaret

Energy Suite
- Length 11.5 x Width 11.5 x Height 3.3
- Max Capacity: 42
- Set up styles: Theatre,Boardroom,Classroom,Banquet,Reception,Cabaret

Energy 1
- Length 11.5 x Width 5.7 x Height 3.3
- Max Capacity: 10
- Set up styles: Theatre,Boardroom,Banquet,Cabaret

Energy 2
- Length 11.5 x Width 5.7 x Height 3.3
- Max Capacity: 10
- Set up styles: Theatre,Boardroom,Banquet,Cabaret
