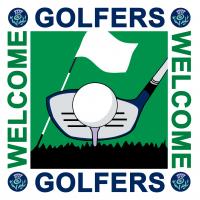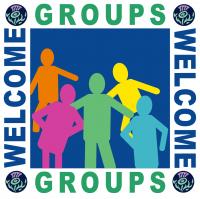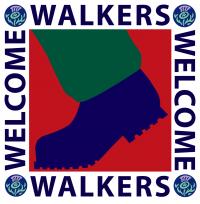Palace Hotel
The Palace Hotel conference facilities provide a range of rooms, flexible enough to host from a simple one to one business meeting, a full day or residential conference to your annual gala dinner.
Conference Rooms
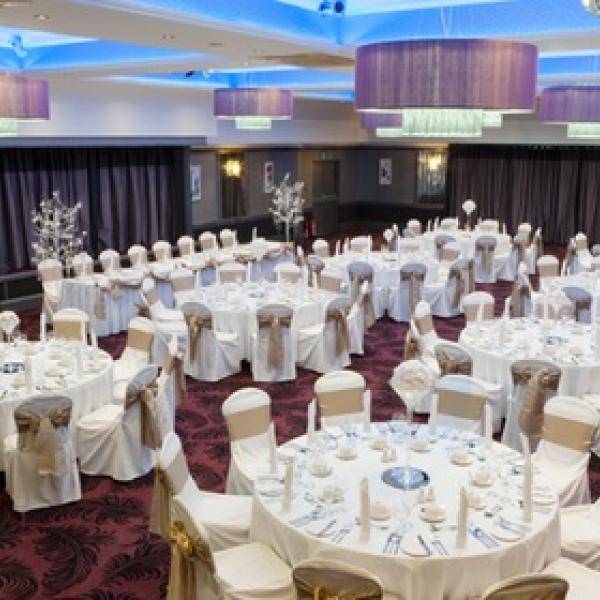
Ballroom
Situated on the ground floor with easy access from our reception area the Ballroom is a grand room which is fully air conditioned. The room has a mood lighting system and is fitted with a PA system and numerous comms and power points. The Ballroom has separate bar facilities, ladies and gents facilities including cloakrooms and it's own reception/foyer area. The Ballroom has a raised stage area measuring 5mtrs by 2mtrs. Sections of carpet can be removed to create a large dance floor.
- Length 21.8mtr x Width 13.5mtr x Height 3.5mtr
- Min Capacity: 50
- Max Capacity: 300
- Set up styles: Theatre,Boardroom,Classroom,Banquet,Dinner Dance,Reception,Cabaret
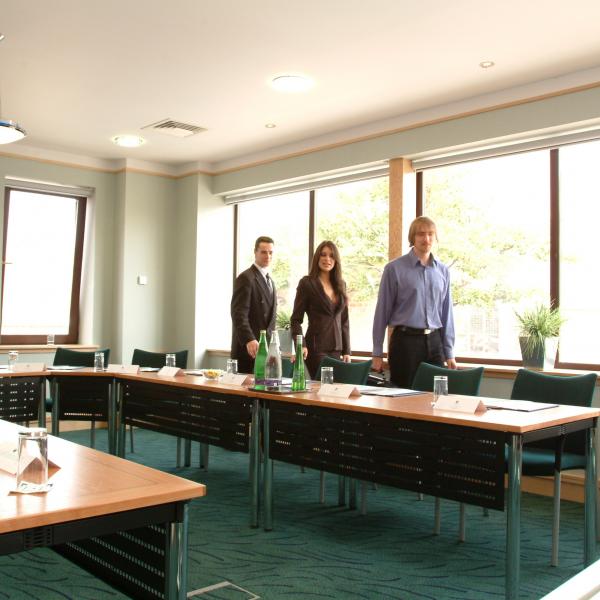
Inverugie
This is a bright airy room, situated on the first floor overlooking the entrance of the hotel. A full range of conference and meeting equipment is available with multiple comms and power points. Separate ladies, gents and wheelchair facilities are available and accessible by lift.
- Length 8.4mtr x Width 5.5mtr x Height 2.7mtr
- Min Capacity: 2
- Max Capacity: 30
- Set up styles: Theatre,Boardroom,Classroom,Banquet
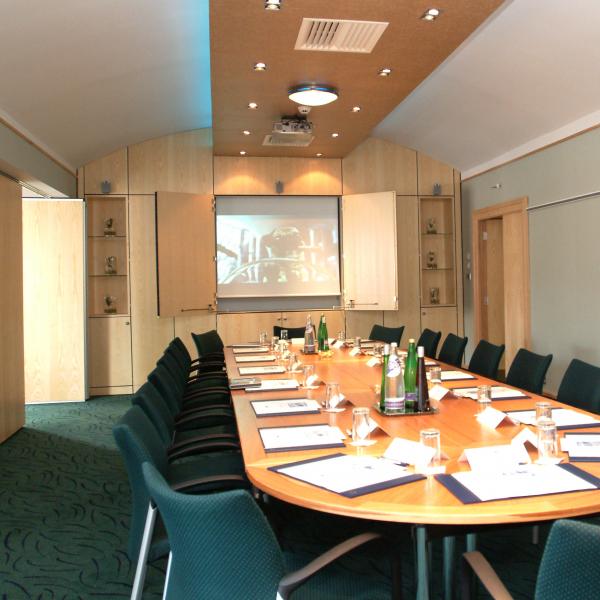
Ravenscraig
This room is situated on the first floor and features a media wall for presentations. A full range of conference and meeting equipment is available including numerous comms and power points. There are separate ladies, gents and wheelchair accessible facilities. These areas can be accessed by lift from the ground floor. The Ravenscraig can be opened to include the Inverugie and Slain rooms for increased capacity or break out areas.
- Length 10mtr x Width 4.8mtr x Height 2.9mtr
- Min Capacity: 2
- Max Capacity: 50
- Set up styles: Theatre,Boardroom,Classroom,Banquet
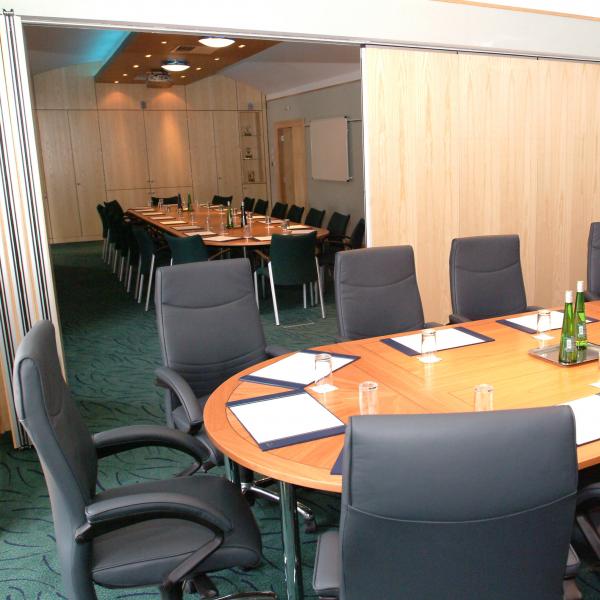
Slains
The smallest of the 3 rooms with good natural light from the bay window. A full range of conference and meeting equipment is available including numerous comms and power points. Separate ladies, gents and wheelchair accessible facilities are available to this room. The room is also accessible by lift from the ground floor. The Slains room can be opened into the Ravenscraig by means of acoustic folding doors.
- Length 5.5mtr x Width 4.9mtr x Height 2.9mtr
- Min Capacity: 2
- Max Capacity: 16
- Set up styles: Theatre,Boardroom

