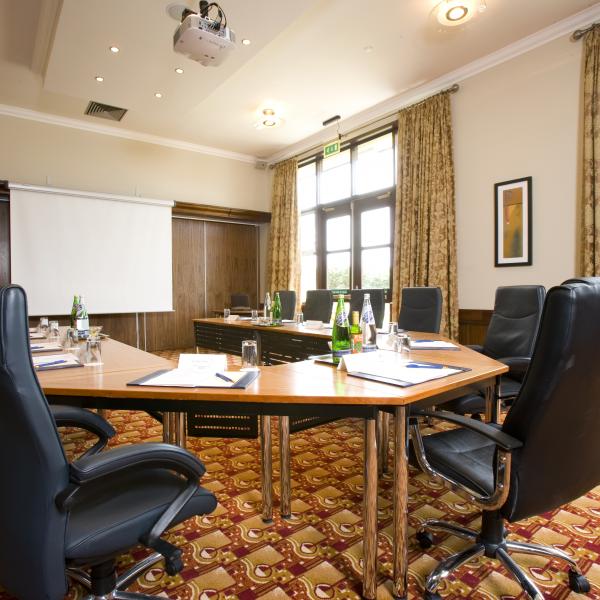Buchan Braes Hotel
The Ballroom can be partitioned, with the smaller section catering for up to 100 delegates. It is a flexible space suitable for a range of events such as small seminars, training courses, conferences and private dining, with the versatility to open up and accommodate even larger numbers in comfort. This light, airy room also has direct access to the garden.
This room is fitted with:
- LCD projector and screen
- OHP, flip chart and pens
- FREE WIFI
- Other conferencing technology is available on request
Conference Rooms

Main Ballroom
The Ballroom can be partitioned, with the smaller section catering for up to 100 delegates. It is a flexible space suitable for a range of events such as small seminars, training courses, conferences and private dining, with the versatility to open up and accommodate even larger numbers in comfort. This light, airy room also has direct access to the garden.
This room is fitted with:
•LCD projector and screen
•OHP, flip chart and pens
•FREE WIFI
•Other conferencing technology is available on request
- Length 18.5m x Width 9.5m x Height 3.5m
- Min Capacity: 15
- Max Capacity: 120
- Set up styles: Theatre,Boardroom,Classroom,Banquet,Dinner Dance,Reception,Cabaret
